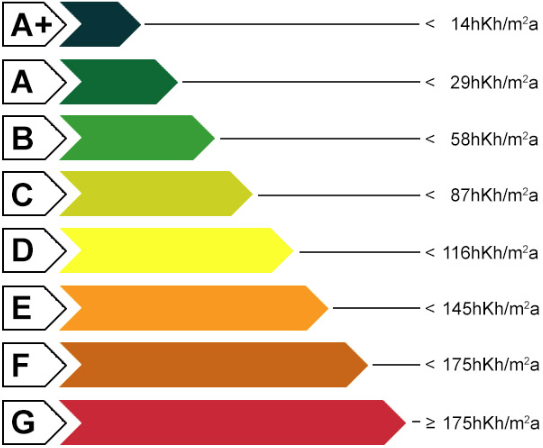REALLYST - REALLY PROPERTY FOR YOU |
+420 777 662 242 |
info@reallyst.com
2 bedroom flat for sale
Přádova 2090/8, 182 00 Praha 8-Libeň, Czechia
Order ID - 3479 / 838
Basic information
| - Total area : | 94 m2 |
| - Ownership : | Personal |
| - Rooms : | 2 - 34 m2 / 16 m2 |
| - Building : | Brick |
| - Balcony : | Terrace - 10 m2 |
| - Floor : | 1 |
| - Parking : | Garage / Parking lot in the bulding Parking in front of the Property |
|
We offer for sale a beautiful barrier-free apartment in private ownership with terrace and panoramic view of Vltava and Prague, total area 94 m2, situated in a brick house, in a lucrative and quiet residential area, on the border of Troja and Kobylis, 3 minutes walk from the subway C Kobylisy, Prague 8. Layout of the apartment - corridor (13 m2), large living room (34 m2) with access to the terrace (10 m2), bedroom (16 m2), kitchen (8 m2), bathroom with hydromassage bath and shower corner and sink (7 m2), toilet (1 m2) and brick cellar (5 m2). The building with only six residential units in which the apartment is situated is built terraced. The apartment is situated partly on the 1st floor (living room with terrace) and partially on the ground floor (bedroom). The view from the bedroom is on the large entrance front garden. The living room with the terrace is oriented to the south - the room is very bright due to its rich glazing. The bedroom's bedroom is oriented to the north. The apartment has undergone a complete reconstruction - new electricity, water and waste water distribution, new gas boiler, new wooden (oak) parquet in the whole apartment, kitchen reconstruction (solid wood kitchen, built-in appliances - hot-air oven, bathroom and toilet, built-in wardrobes in the corridor and bedroom. The house is after complete reconstruction, completed insulation of the house with a new facade and modification of the terraces of apartments, roof reconstruction, fencing the front of the house, which adds a feeling of greater privacy. In the basement of the house there are cellars and a complex of independent garages - in case of interest there is a long-term lease of the garage (2200, - CZK / month) for an indefinite period. Next to the house is a large park, which features a new large playground and a pleasant sitting area with beautiful city views. Seamless car parking is available right in front of the house or on the nearby small parking lot. In the immediate vicinity of the house are C metro stations, tram stops, a school, two kindergartens (one English), a theater and several restaurants. The zoo and the botanical gardens can be reached by a walk for approx. 20 minutes, the cycle path and the skating rink along the Vltava River is a 15-minute walk away. This unique apartment would recommend to clients who require quality housing with very good access to the city center (15 minutes from Wenceslas Square - metro, 20 minutes to the Faculty of Law and Staroměstské náměstí - tram), and to clients who require a terrace where you can place a summer sitting and watching the sunset, who require seamless parking with the possibility of renting a garage right in the house (entrance to the house) and who want to be sure that the value of their investment in housing will not decrease due to the lucrative location and quality of the building. The apartment can also be financed by a mortgage! |
Detaily
| - Bedrooms : | 1 - 16 m2 |
| - Bathrooms : | 2 - 7 m2 / 1 m2 |
| - Kittchen area : | 8 m2 |
| - Land type : | Garden / Front yard Well-kept land / yard Common land / yard |
| - Elevator : | |
| - Furnished : | Partly furnished |
| - Storage space : | Chamber Cellar space - 5 m2 Kočárkárna / Kolárkárna In-built wardrobes |
| - Windows : | Plastic Panorama windows / 'French' |
| - Heating : | Central / Gas boiler |
| - Water : | District water supply |
| - Waste : | Sewerage |
| - Electricity : | 230 V |
- Energy Performance Rating :

| Class - C  |
| - Property status : | After reconstruction |
| - Building type : | More than 1 floor |
Amenities
Shower
Bath
Wooden floor
Floor tiles
Security doors
Accessibility
Refrigerator
Electric stove
View to the green area
View to the street / city view
View to the courtyard
Nearby is a children's playground
Pricing conditions
| - Price : |
268997 |
| - Price conversion => | |
|
- Note to the price : + R.E.Agency commissionincluding a legal service securing a favorable financing |
|
| - Mortgage : | |
Nearby
Park - | 0.2 km |
Restaurant - | 0.24 km |
School / Kindergarten - | 0.25 km |
Public transport stop - | 0.4 km |
Parking - | 0.48 km |
Pharmacy - | 0.62 km |
Doctor - | 0.62 km |
Bank - | 0.63 km |
Underground - | 0.64 km |
Police - | 0.65 km |
Entertainment - | 0.68 km |
Supermarket - | 0.86 km |
Post office - | 1.02 km |
Train Station - | 1.16 km |
Museum - | 1.22 km |
Airport - | 1.24 km |
Sports ground - | 2.74 km |
 - EUR
- EUR









