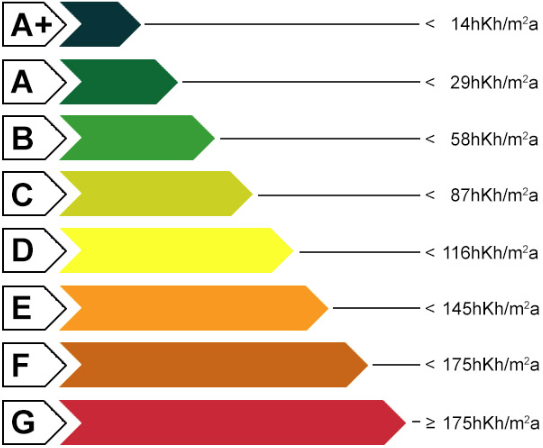REALLYST - REALLY PROPERTY FOR YOU |
+420 777 662 242 |
info@reallyst.com
3 bedroom apartment for sale
Naardenská 671/6, 162 00 Praha 6-Liboc, Czechia
Order ID - 3595 / 2087666012
Basic information
| - Total area : | 117.3 m2 |
| - Ownership : | Personal |
| - Rooms : | 3 - 35.2 m2 / 16.2 m2 / 16.5 m2 |
| - Building : | Mixed |
| - Balcony : | Terrace - 20.2 m2 |
| - Floor : | 3 |
| - Parking : | Garage / Parking lot in the bulding Parking in front of the Property |
|
For sale is an exclusive 3-room apartment with an area of 117.3 square meters in a house with an elevator and underground parking. The house is located in Libozi, a quiet and attractive part of Prague 6. The apartment with a spacious terrace is located on the upper third floor. The interior of the apartment consists of a living room with a kitchen and access to a terrace, a hallway with a built-in wardrobe that leads to two separate rooms, one of which has its own entrance to the terrace. The bathroom is equipped with a bath, washbasin, toilet and bidet. The second separate toilet is accessible from the corridor, as well as with a laundry room. The apartment is equipped with oak parquet in the living room and tiles in other rooms, security doors, air conditioning and aluminum windows with shutters. The price of the apartment includes a pantry in the basement and one parking space with preparation for the installation of a fast-charging station for electric vehicles. Guest parking is complimentary. The house is protected by security cameras and is connected to the security agency's console. The house has optical Internet and cable TV. The house is located near the Libocky pond, all civic amenities, including 2 kindergartens, elementary schools (with English lessons), doctor's office, shops and restaurants. Liboc is located near the Zvezda district, just 10 minutes walk from the swimming pool Džbán and Šárka Park. The tram stop is a 6-minute walk from the house. Areas in m²: pantry 3,3, hall 14,8, toilet 1,7, bathroom 4,9, living room + kitchenette 35,2, room 16,2, room 16,5, terrace 20,2, basement 4.3. Total area with terrace is 117.3 m². |
Detaily
| - Bedrooms : | 2 - 16.2 m2 / 16.5 m2 |
| - Bathrooms : | 2 - 4.9 m2 / 1.7 m2 |
| - Land type : | Well-kept land / yard Common land / yard |
| - Elevator : | |
| - Storage space : | Chamber - 3.3 m2 Cellar space - 4.3 m2 Kočárkárna / Kolárkárna |
| - Windows : | Plastic Panorama windows / 'French' |
| - Heating : | Central / District |
| - Water : | District water supply |
| - Waste : | Sewerage |
| - Electricity : | 230 V |
- Energy Performance Rating :

| Class - B |
| - Year of construction : | 2017 |
| - Property status : | New building |
| - Building type : | Above standard ceiling height Small inhabited building |
Amenities
Bath
Bidet
Blinds / Roller blinds
Wooden floor
Floor tiles
Security doors
Reception / Security / Alarm
View to the green area
View to the street / city view
View to the courtyard
Nearby is a children's playground
Pricing conditions
| - Price : |
574122 |
| - Price conversion => | |
|
- Note to the price : + R.E.Agency commissionincluding a legal service securing a favorable financing |
|
| - Mortgage : | |
Nearby
Restaurant - | 0.09 km |
Park - | 0.13 km |
School / Kindergarten - | 0.28 km |
Public transport stop - | 0.31 km |
Parking - | 0.43 km |
Museum - | 0.45 km |
Sports ground - | 0.84 km |
Bank - | 0.88 km |
Pharmacy - | 0.91 km |
Supermarket - | 0.99 km |
Underground - | 1 km |
Doctor - | 1.11 km |
Train Station - | 1.21 km |
Post office - | 1.22 km |
Airport - | 1.28 km |
Police - | 2.16 km |
Entertainment - | 6.18 km |
 - EUR
- EUR







