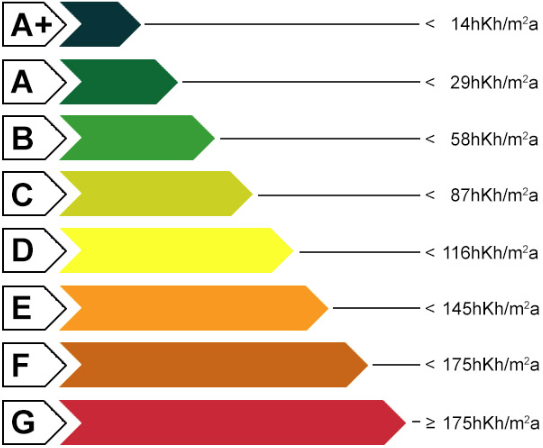REALLYST - REALLY PROPERTY FOR YOU |
+420 777 662 242 |
info@reallyst.com
3 bedroom flat for sale
J. Plachty 398/15, 150 00 Praha-Smíchov, Czechia
Order ID - 3572 / 1215652188
Basic information
| - Total area : | 134 m2 |
| - Ownership : | Personal |
| - Rooms : | 3 - 12 m2 / 21 m2 / 29 m2 |
| - Building : | Brick |
| - Balcony : | Terrace - 12 m2 |
| - Floor : | 4 |
| - Parking : | Parking in front of the Property |
|
The ideal 3-bedroom apartment for a modern lifestyle - a spacious and sunny designer loft with a large terrace and a beautiful view, with an area of 134 m2 + 12 m2 terrace. The two-storey apartment in the house with the elevator has 2 bedrooms and 2 bathrooms, 2 showers and 1 bath. Design elements - massive wooden beams, glass walls and stairs, lined bricks and a fireplace for wood. The house is located 3 blocks from the Andel metro station, trams, shops, restaurants, cafes, cinemas, etc. Behind the river and park across the bridge is the embankment of Naflavka, which offers the largest market of farm products in the city. Close proximity to many office buildings and the Anděl shopping center. The apartment is very comfortable and practical, which increases the demand for this area. The spacious terrace is oriented towards the inner courtyard, and from the 2nd level there is a beautiful view of Vysehrad and Prague Castle. The apartment is very bright, it has skylights, glass walls and glass panels. In addition, sliding doors save a lot of space. The storeroom belonging to the apartment is in the basement. Qualitative floors of solid wood. the house has a new roof with good insulation. In summer the apartment remains cool, because it is easily ventilated by natural circulation. The apartment is a fantastic place to stay. All in good condition, the apartment was built about 10 years ago. A bonus gallery next to the main kitchen / dining room with a terrace, a living room can serve as a games room, office or another bedroom. Built-in wardrobes, shelves remain in the apartment, the rest of the furniture by arrangement. |
Detaily
| - Bedrooms : | 2 - 12 m2 / 21 m2 |
| - Bathrooms : | 2 - 7.5 m2 / 5 m2 |
| - Kittchen area : | 29 m2 |
| - Land type : | Well-kept land / yard Common land / yard |
| - Elevator : | |
| - Furnished : | Partly furnished |
| - Storage space : | Cellar space In-built wardrobes |
| - Windows : | Aluminum Roof Panorama windows / 'French' |
| - Heating : | Central / Gas boiler Local / Solid fuels / Stoves / Hearth |
| - Water : | District water supply |
| - Waste : | Sewerage |
| - Electricity : | 230 V |
- Energy Performance Rating :

| Class - G |
| - Property status : | After reconstruction |
| - Building type : | More than 1 floor Above standard ceiling height |
Amenities
Shower
Bath
Wooden floor
Floor tiles
Security doors
Electric stove
Reception / Security / Alarm
View to the green area
View to the street / city view
View to the courtyard
Pricing conditions
| - Price : |
519967 |
| - Price conversion => | |
|
- Note to the price : + R.E.Agency commissionincluding a legal service |
|
| - Mortgage : | |
Nearby
Doctor - | 0.02 km |
School / Kindergarten - | 0.08 km |
Restaurant - | 0.09 km |
Pharmacy - | 0.18 km |
Police - | 0.19 km |
Bank - | 0.21 km |
Public transport stop - | 0.24 km |
Park - | 0.24 km |
Supermarket - | 0.25 km |
Parking - | 0.27 km |
Underground - | 0.28 km |
Museum - | 0.35 km |
Sports ground - | 0.41 km |
Post office - | 0.55 km |
Entertainment - | 0.65 km |
Train Station - | 1.07 km |
Airport - | 1.62 km |
 - EUR
- EUR

















