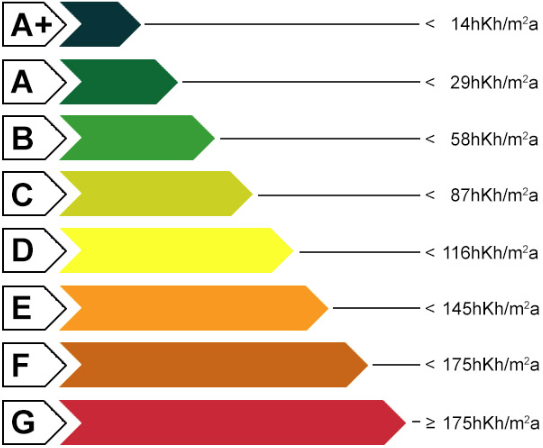REALLYST - REALLY PROPERTY FOR YOU |
+420 777 662 242 |
info@reallyst.com
5 & more Bedroom House for sale
Kout, 440 01 Líšťany, Czechia
Order ID - 3711 / 1339310428
Basic information
| - Total area : | 75 m2 |
| - Ownership : | Personal |
| - Rooms : | 6 - 12 m2 / 12 m2 / 5 m2 |
| - Building : | Mixed |
| - Balcony : | Terrace - 16 m2 Garden gazebo |
| - Floor : | 3 |
| - Parking : | Garage / Parking lot in the bulding Parking in front of the Property |
|
Sale of a house after complete reconstruction in the village Líšťany, district Louny, which is situated in the outskirts of the village on fenced land with an area of 127 m2 with a beautiful view of nature. Dimensions of rooms on the ground floor: entrance hall 11 m2 with access to roofed terrace and fireplace 15 m2, bathroom 5 m2, spacious kitchen 22 m2, WC 1 m2, workshop 9 m2 and vaulted cellar 6 m2. The kitchen is equipped with a dishwasher and a combined stove. The attic consists of corridor 4 m2, chamber 1 m2, toilet 1 m2, there are three rooms (2x-12 m2 and 5 m2), the attic stairs into the insulated storage space. Saddle roof, sheet metal roofing, eaves are made of titanium and zinc. The house has been insulated with a façade, wooden double windows, insect screens. The width of the house 61 cm, concrete floors, the ground floor is pavement, in the attic carpet, the ground floor is floor heating, in all rooms are radiators, is a functional chimney. Very low heating costs, municipal water supply and sewerage, electricity 220/380 V. The garden is planted with ornamental trees and roses. There is an office, swimming pool, kindergarten, post office, 2 shops in the village. Distance to the district town of Louny - 3 km, where all civic amenities are located, to the center of Prague - 65 km. |
Detaily
| - Bedrooms : | 3 |
| - Bathrooms : | 3 - 5 m2 / 1 m2 / 1 m2 |
| - Lot area : | 128 m2 |
| - Kittchen area : | 22 m2 |
| - Land type : | Garden / Front yard Straight land Well-kept land / yard Near the forest / park |
| - Furnished : | Partly furnished |
| - Storage space : | Chamber Cellar space - 6 m2 Attic In-built wardrobes |
| - Windows : | Plastic |
| - Heating : | Central / Gas boiler Local / Solid fuels / Stoves / Hearth Underfloor heating / cooling |
| - Water : | District water supply |
| - Waste : | Sewerage |
| - Electricity : | 230 V 380 V |
- Energy Performance Rating :

| Class - G |
| - Property status : | Maintained |
| - Building type : | Separate Property More than 1 floor Insulated facade |
Amenities
Shower
Bath
Carpet floors
Floor tiles
Security doors
Refrigerator
Washing machine
Dishwasher
Gas cooker
View to the green area
View to the courtyard
Pricing conditions
| - Price : |
130210 |
| - Price conversion => | |
|
- Note to the price : + R.E.Agency commissionincluding a legal service securing a favorable financing |
|
| - Mortgage : | |
Nearby
Restaurant - | 0.16 km |
Museum - | 0.26 km |
Sports ground - | 0.3 km |
School / Kindergarten - | 2.37 km |
Post office - | 2.65 km |
Park - | 2.89 km |
Train Station - | 3.05 km |
Parking - | 4.09 km |
Doctor - | 4.33 km |
Pharmacy - | 4.37 km |
Supermarket - | 4.85 km |
Public transport stop - | 4.93 km |
Bank - | 4.97 km |
Police - | 5.01 km |
 - EUR
- EUR













