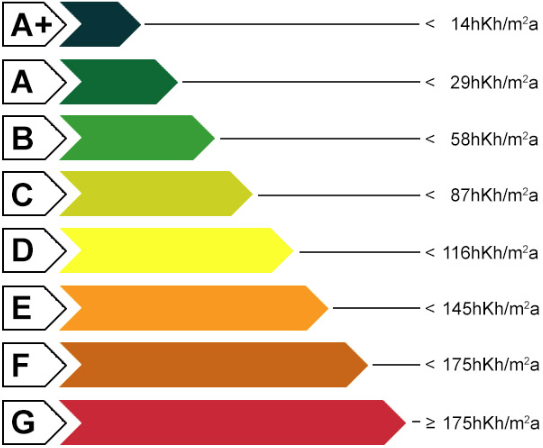REALLYST - REALLY PROPERTY FOR YOU |
+420 777 662 242 |
info@reallyst.com
3 Bedroom House for sale
Dlouhá 66, 530 06 Pardubice VI-Svítkov, Czechia
Order ID - 3697 / 108381
Basic information
| - Total area : | 140 m2 |
| - Ownership : | Personal |
| - Rooms : | 3 |
| - Building : | Brick |
| - Balcony : | Balcony / Loggia Terrace Garden gazebo |
| - Floor : | 3 |
| - Parking : | Separate garage Parking in front of the Property Parking on the plot |
|
For sale is a very nice and large house with a swimming pool (3,5 mx 4,5 m), 2 garages, a workshop and a gazebo in Svitkov, Pardubice Region. The house has an area of 699 m2, some of which are used as a front garden with a flower garden and a greenhouse, a well is equipped. The two-storey house has a basement, has undergone reconstruction with roof repair, facade insulation, new windows, a new front door. On the ground floor there is a boiler room, a warehouse, a laundry room and a drying room. On the 1st floor is a 2-bedroom apartment with a spacious corridor and built-in wardrobe, bathroom with toilet, kitchen with kitchen furniture with appliances and pantry, dining room, living room and bedroom. On the second floor there is a separate apartment with a balcony of the same size and layout. The heating is provided by the gas boiler VIADRUS and the heating of the water by means of an electric water heater. Nearby are all public amenities, including schools, kindergartens, public transport, shops, a post office. doctors. By arrangement, furniture can be left. |
Detaily
| - Bedrooms : | 2 |
| - Bathrooms : | 2 |
| - Lot area : | 700 m2 |
| - Land type : | Garden / Front yard Straight land Well-kept land / yard |
| - Furnished : | Partly furnished |
| - Storage space : | Chamber Pantry Cellar space Barn In-built wardrobes |
| - Windows : | Plastic |
| - Heating : | Central / Gas boiler Local / Solid fuels / Stoves / Hearth |
| - Water : | District water supply Local source / Well Hot water boiler |
| - Waste : | Sewerage |
| - Electricity : | 230 V |
- Energy Performance Rating :

| Class - G |
| - Property status : | Maintained |
| - Building type : | Separate Property More than 1 floor Insulated facade |
Amenities
Basin
Shower
Bath
Wooden floor
Floor tiles
Laundry / Drying room
Security doors
Refrigerator
Washing machine
Dishwasher
Microwave
Gas cooker
Watering the lawn
View to the courtyard
Nearby is a children's playground
Pricing conditions
| - Price : |
209688 |
| - Price conversion => | |
|
- Note to the price : + R.E.Agency commissionincluding a legal service |
|
| - Mortgage : | |
Nearby
School / Kindergarten - | 0.14 km |
Public transport stop - | 0.18 km |
Sports ground - | 0.29 km |
Police - | 0.44 km |
Post office - | 0.46 km |
Pharmacy - | 0.5 km |
Restaurant - | 0.55 km |
Train Station - | 0.76 km |
Parking - | 0.77 km |
Park - | 0.91 km |
Museum - | 1 km |
Airport - | 1.07 km |
Supermarket - | 1.25 km |
Bank - | 1.53 km |
Doctor - | 2.61 km |
Entertainment - | 2.76 km |
 - EUR
- EUR












