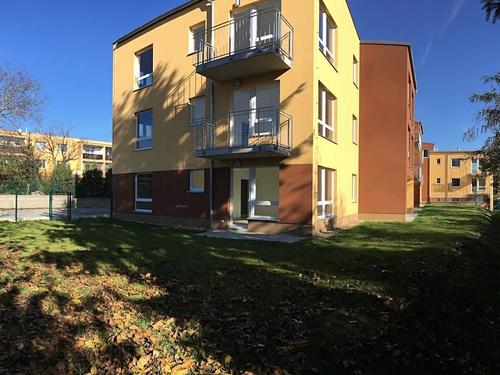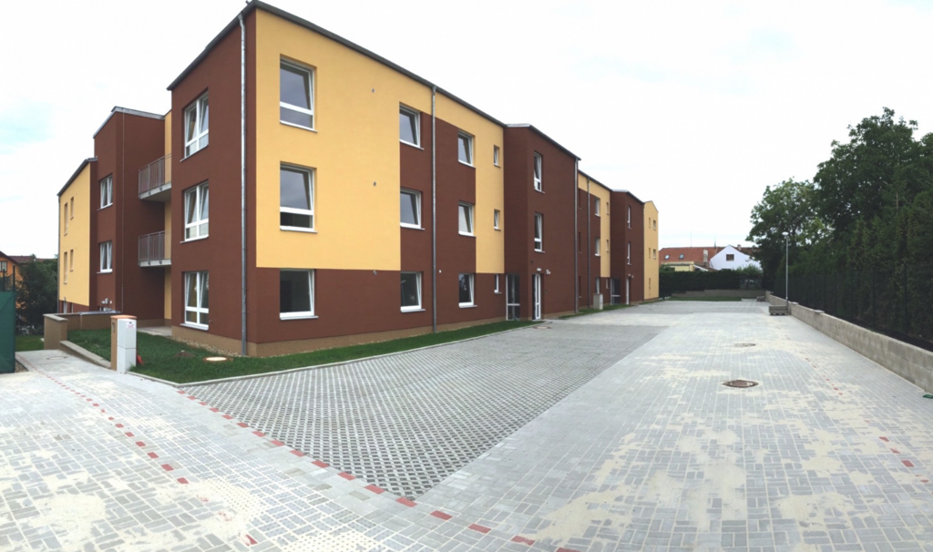
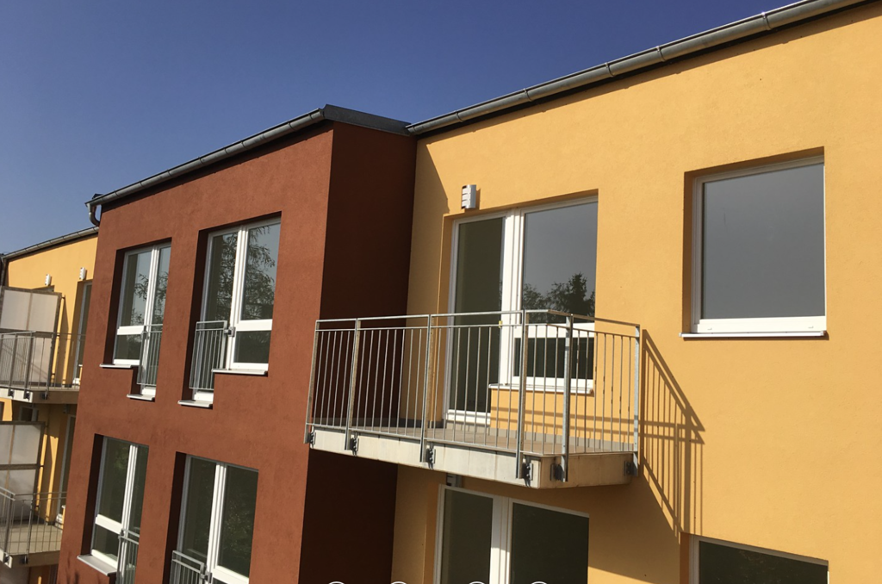
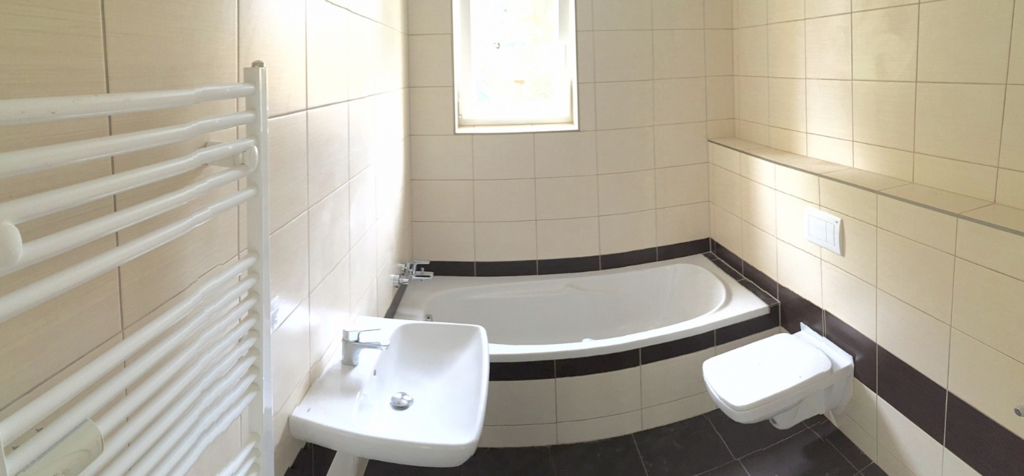
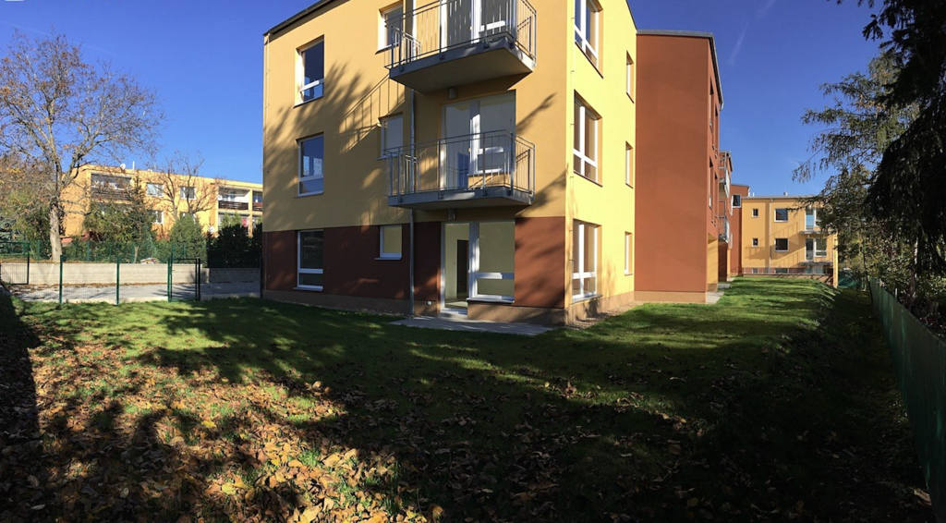
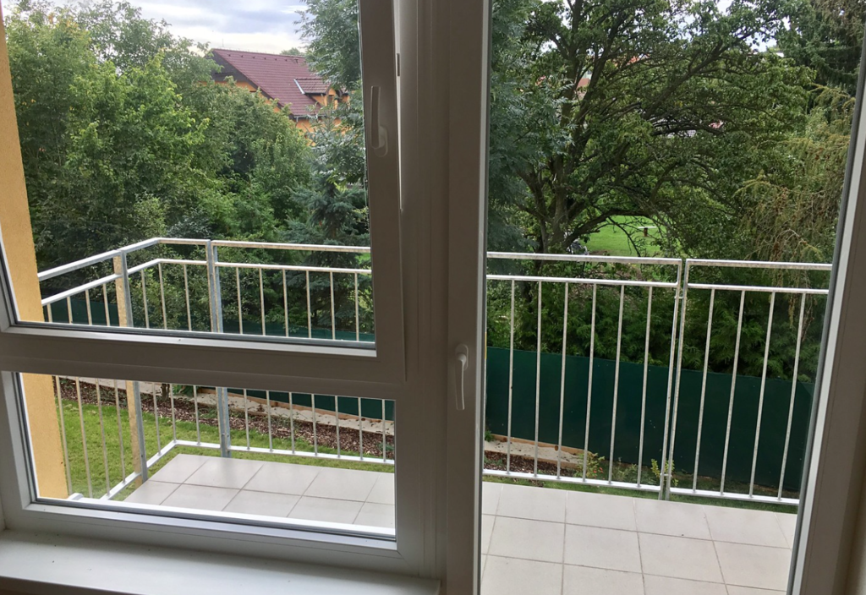
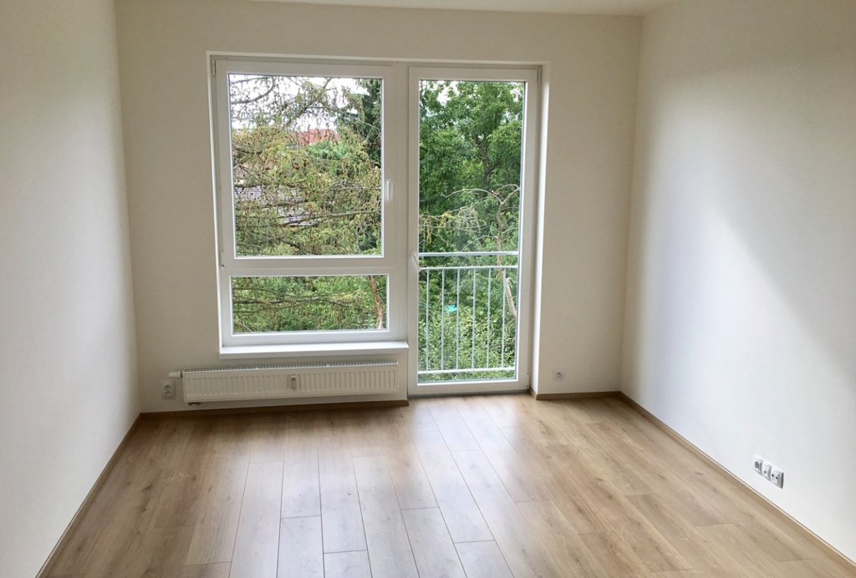
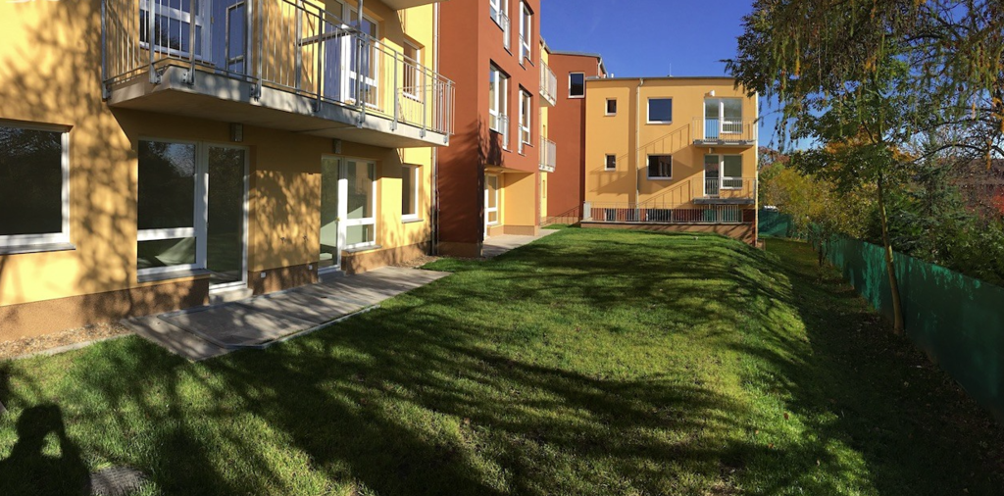







|
On the north-west border Prag 6 - Gorommerice in 2018 years, the building was built by the project, which was built in 16 new rooms. The project consists of three-sect with six rooms in the cascade sections and all two rooms in the cashed quarters. A project is designed to meet the needs of users in accordance with their needs. The apartments can accommodate up to 30 m2 of studios up to 100 m2. The bungalow is located on the balcony or terrace, and on the peruvian terrace is the cozy bed and breakfast. The house is built in the right side of the cornice with a height of 25 cm and a polystyrene insulation of 14 cm, which guarantees minimal surface finishes, so the project provides other technological advantages, which are presented to you personally. Read More about the project > |
|
The village of Horoměřice is situated at the north-western border of Prague in the neighborhood Nebušice or Suchdola, surrounded by a free landscape. One of the biggest advantages is a great transport connection. Just a few steps away from the project is the stop where you can take three buses to metro Dejvická or Bořislavka with mileage just 10 minutes. The village offers complete amenities: kindergarten, primary school, health center, veterinary clinic, service station, supermarket, post office, library and restaurant. There are plenty of hiking and cycling trails nearby. For water sports enthusiasts will find the nearest pool in Suchdol 5 min and 10 min Vltava River, which is secured passage to Troy, zoo and botanical garden. |
| - Completion of construction : | 12-2019 |
| - Start term of the sale : | 08-2018 |
| - Number of units in the Project : | 16 |
| - Balcony : | Balcony / Loggia Terrace |
| - Total floors : | 3 |
| - Parkin : | Garage / Parking lot in the bulding Parking on the plot |
| - Land type : | Garden / Front yard Straight land Well-kept land / yard Common land / yard |
| - Elevator : | |
| - Windows : | Plastic |
| - Heating : | Central / Gas boiler |
| - Waste : | Sewerage |
| - Building type : | Separate Two-story / Maisonette Small inhabited Low-energy |
| - Building : | Brick |
| - Ceilings : | Reinforced concrete |
Public transport stop - | 0.02 km |
Police - | 0.04 km |
Post office - | 0.09 km |
Pharmacy - | 0.15 km |
Park - | 0.65 km |
Supermarket - | 1.13 km |
Doctor - | 2.39 km |
Museum - | 2.62 km |
Bank - | 2.69 km |
Airport - | 3.82 km |
Parking - | 3.82 km |
Train Station - | 3.98 km |
Underground - | 4.08 km |
Sports ground - | 4.34 km |
School / Kindergarten - | 4.34 km |
Restaurant - | 4.34 km |
Entertainment - | 6.84 km |
