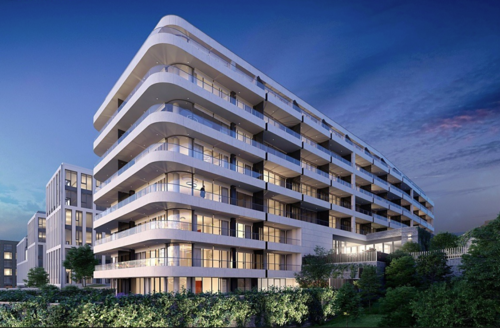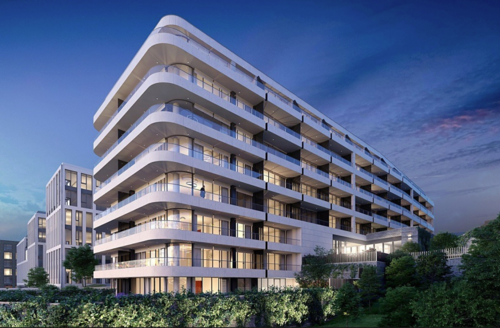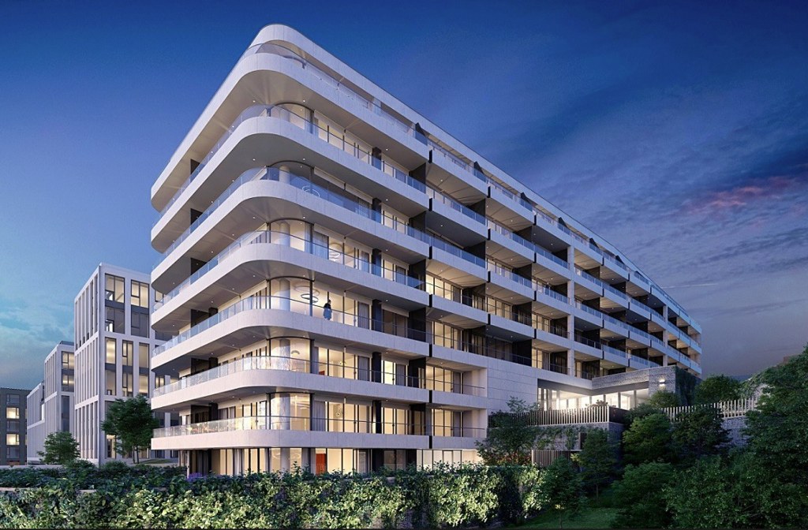
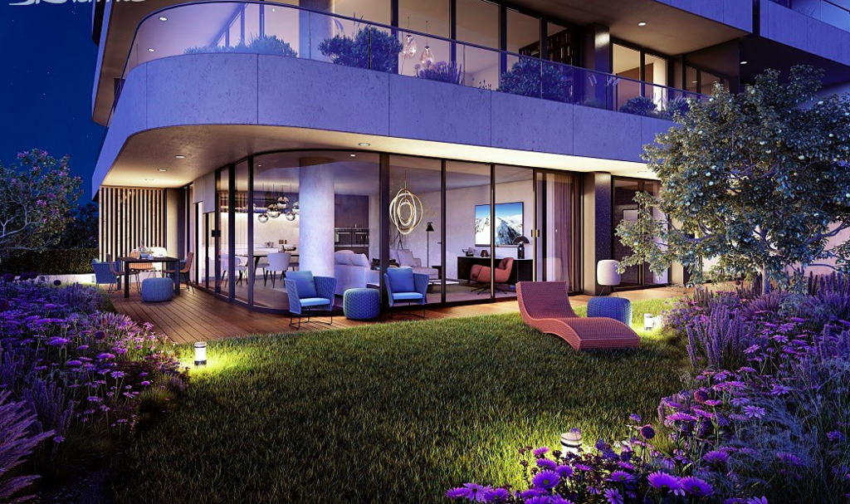
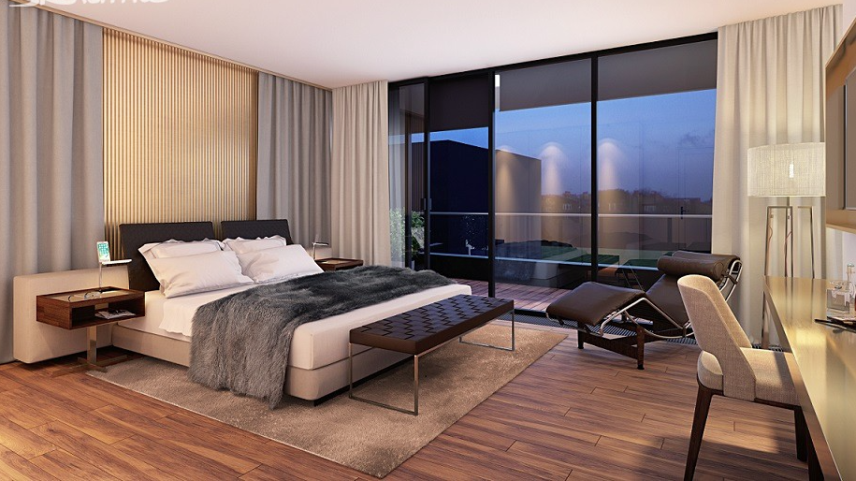
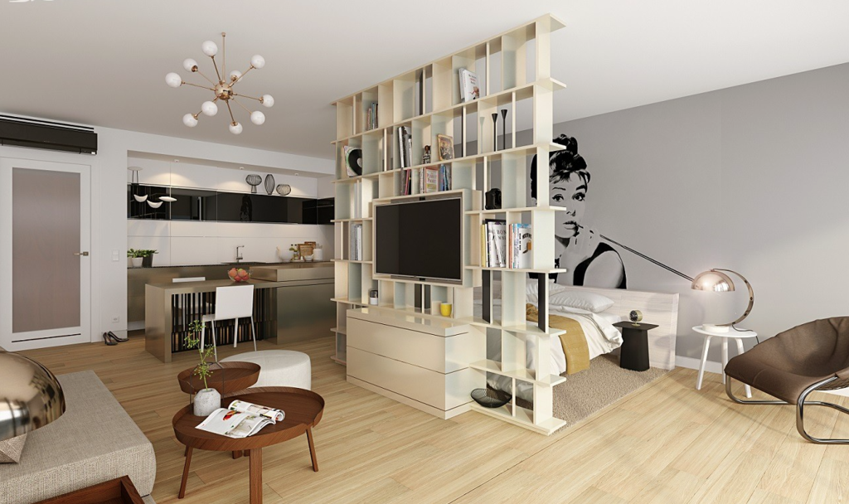
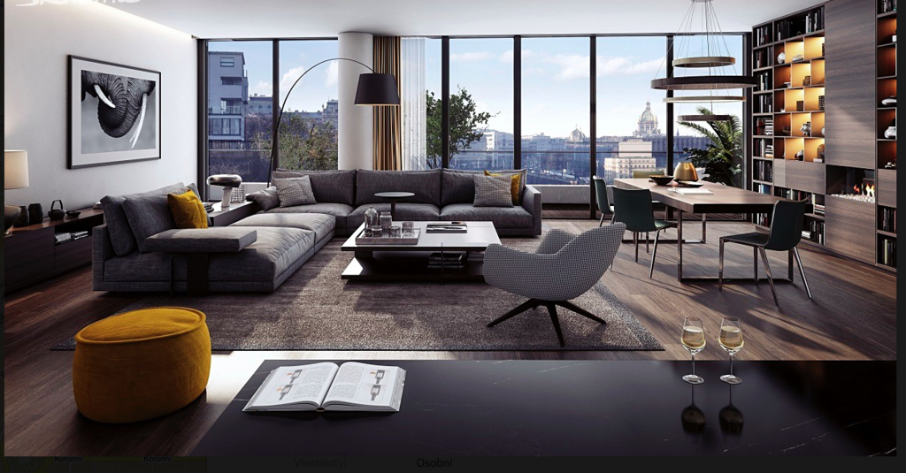
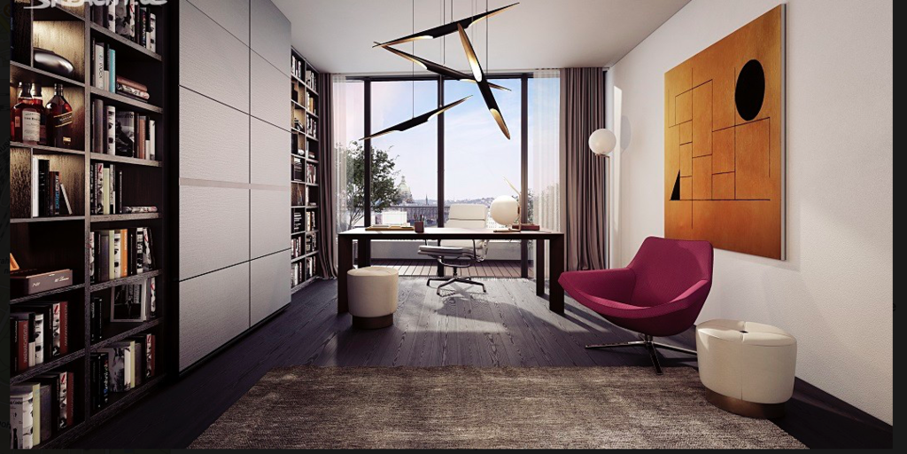
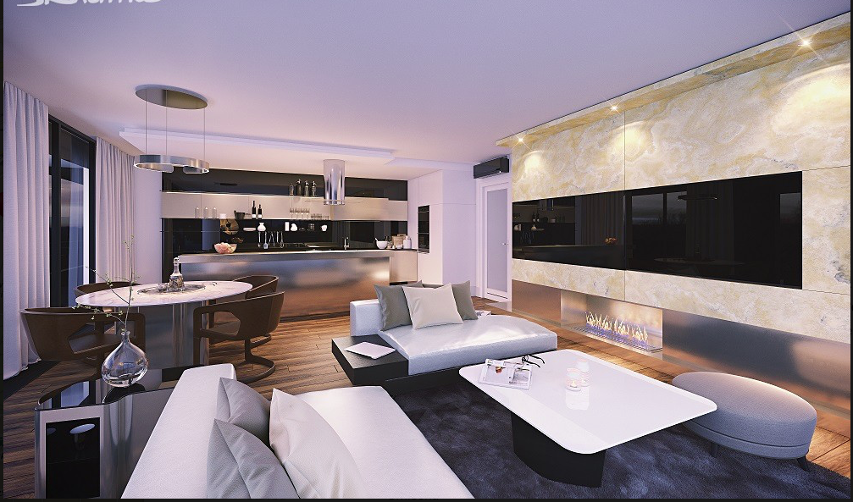
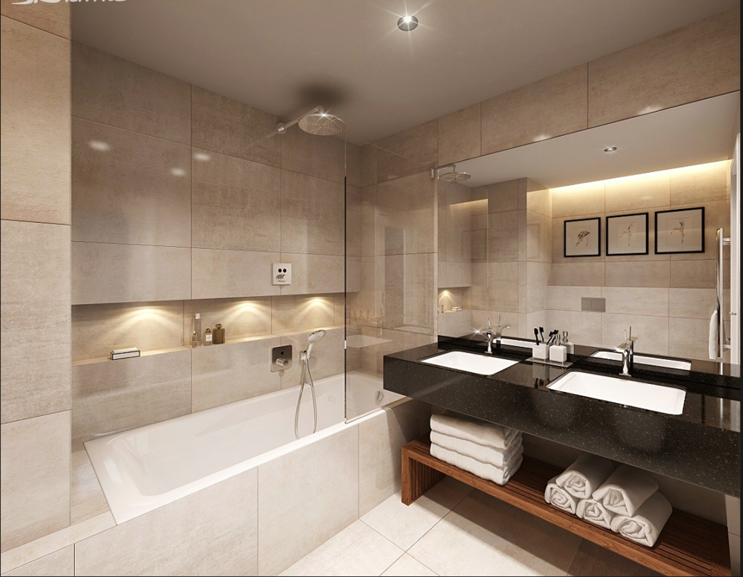








|
The Churchill Residence is a unique project located in the city center of Vinohrady. The project offers 57 luxury apartments with disposition from 1 to 5 rooms. The uniqueness of this building is a panoramic view of Prague Castle and Old Town. The building is a modern and at the same time time-consuming design and meets the demands of the most demanding clients. You can reach the heart of Prague within a 10-minute walk. There are plenty of bars, restaurants, cafes, theaters and sports centers nearby. The uniqueness of the building is the gardens of the apartments on the lower floors. The residence is a great choice for families with children, has a high standard of equipment in the form of wooden floors, large tiles and tiles, sanitary ceramics Villeroy & Boch. Each apartment has its own parking space and cellar in the basement of the house. Read More about the project > |
|
Vinohrady, a prestigious residential area. This location is known for its unique atmosphere, offering a variety of active lifestyle, sports and cultural activities. The Churchill Residence is located on Italian Street, a short walk from the famous Riegrovy Sady Park with beautiful views of Prague. The nearby Vinohradská Street and its brand-name shops, the Peaceful Peace Square, famous restaurants, trendy bars, local shops, farmer's markets, all this is the vibrant energy of Prague's Vinohrady. The great advantage of the Churchill Residence is its central location. A few minutes walk from Old Town Square, Pařížská Street, popular Bugsy's Bar, famous and popular restaurants Aromi, Bottega Linka, Next Door, Sansho and others. Prague is the cultural heart of Europe, the State Opera, the National Theater and the Estates Theater, the independent scene, jazz clubs, art galleries ... these are the pieces of what Prague offers and Residence Churchill is at its center. |
| - Completion of construction : | 08-2020 |
| - Start term of the sale : | 03-2018 |
| - Moving : | 10-2020 |
| - Number of units in the Project : | 57 |
| - Balcony : | Balcony / Loggia Terrace |
| - Total floors : | 8 |
| - Parkin : | Garage / Parking lot in the bulding Parking in front of the house / plot |
| - Land type : | Garden / Front yard Straight land Undeveloped land |
| - Elevator : | |
| - Windows : | Wooden eurowindows Panoramic windows / 'French' |
| - Heating : | Central / Gas boiler Heating, ventilation, air conditioning (HVAC) Underfloor heating / cooling |
| - Waste : | Sewerage |
| - Energy Performance Rating : |  Class - C Class - C |
| - Building type : | Sample Property / Visualization Retail & living Insulated facade |
| - Building : | Mixed |
| - Ceilings : | Reinforced concrete |
Pharmacy - | 0.02 km |
Doctor - | 0.03 km |
Public transport stop - | 0.05 km |
School / Kindergarten - | 0.12 km |
Restaurant - | 0.17 km |
Parking - | 0.17 km |
Park - | 0.17 km |
Police - | 0.26 km |
Bank - | 0.29 km |
Supermarket - | 0.34 km |
Train Station - | 0.37 km |
Museum - | 0.45 km |
Underground - | 0.45 km |
Post office - | 0.5 km |
Sports ground - | 0.53 km |
Entertainment - | 0.97 km |
Airport - | 1.38 km |
