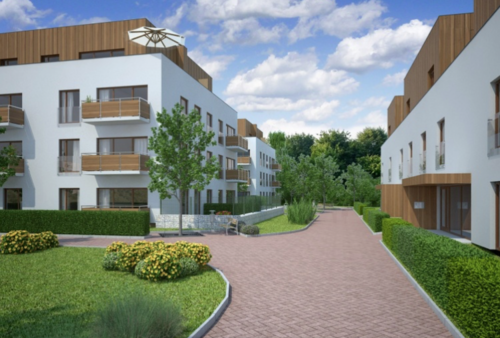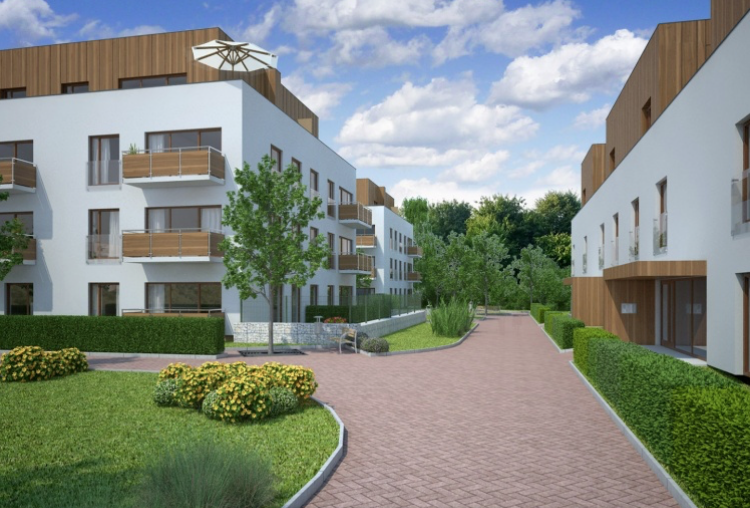
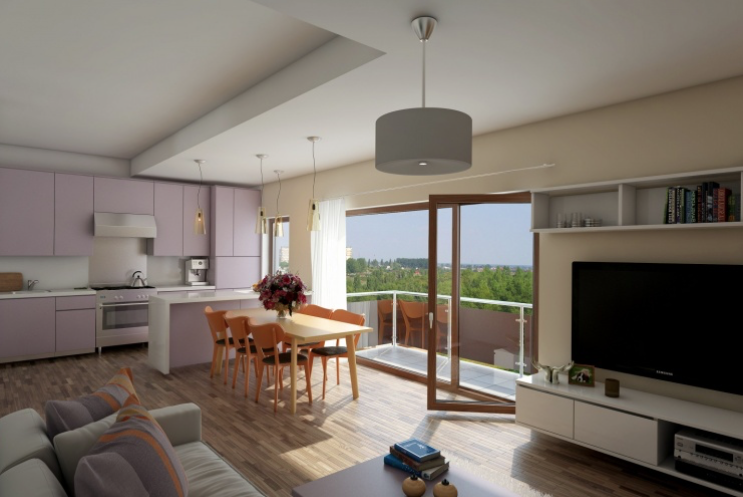
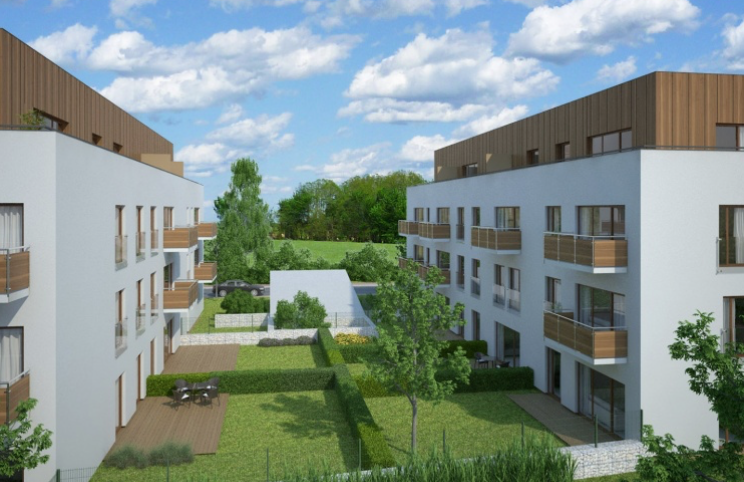
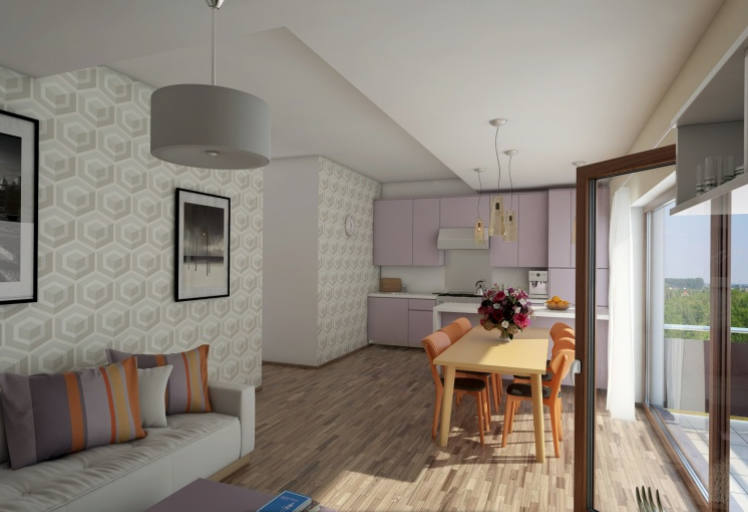
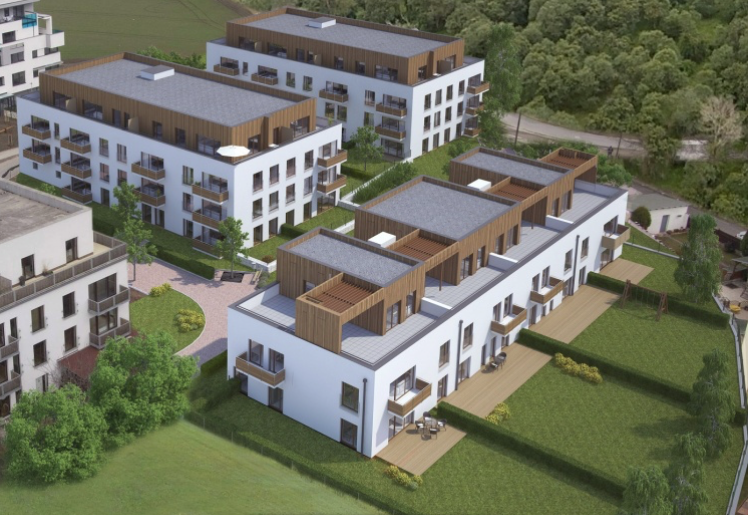





|
Forest Park Hotel Residence II stage The unique architectural design of the new house in Prague - Letnany is distinguished by its modern solution. Not a standard built low-rise villa with a cozy accommodation for anyone looking for comfort and quality, natural materials. The choice of apartments from 1-bedroom - 30 m2 (80 000 EUR) with a balcony, terrace or front garden up to 4-room apartments - duplex - 118 m2 with a spacious terrace and pergola (216 000 EUR). Each house has a cellar and a covered parking space in the underground garage. The houses have good insulation of facades, wooden 4-way French windows with double glazing and micro-ventilation, doors with fire safety. Partitions in apartments are finished facing, three-layer wooden floor with sound insulation (Parador), interior doors to choose from a full or partial glazing, acrylic baths Riho Miami showers Riho Elba, white ceramic washbasin Laufen Pro, hinged WC Laufen Pro, tile in bathrooms Ermes Aurelia. Heating is connected to district heating with the control regulation for each apartment separately. The house has a wireless optical communication, which provides high speed Internet access and cable TV. |
|
Forest Park Residences is located in the trendy green district of Prague 9 Letňany, which is famous for its tranquility and easy access to the center of Prague. There is a full civic amenities available within walking distance. Nearby, you will find shops, health facilities, banking services, schools, kindergartens, playgrounds, restaurants and other services. |
| - Completion of construction : | 01-2017 |
| - Start term of the sale : | 07-2017 |
| - Moving : | 12-2017 |
| - Balcony : | Balcony / Loggia Terrace |
| - Total floors : | 6 |
| - Parkin : | Garage / Parking lot in the bulding Parking in front of the house / plot |
| - Land type : | Straight land Well-kept land / yard Common land / yard |
| - Elevator : | |
| - Windows : | Plastic |
| - Heating : | Central / District |
| - Waste : | Sewerage |
| - Energy Performance Rating : |  Class - B Class - B |
| - Building type : | Separate Two-story / Maisonette Small inhabited Sample Property / Visualization Retail & living Insulated facade Low-energy |
| - Ceilings : | Reinforced concrete |
Public transport stop - | 0.12 km |
Restaurant - | 0.15 km |
Supermarket - | 0.19 km |
School / Kindergarten - | 0.27 km |
Post office - | 0.47 km |
Police - | 0.48 km |
Pharmacy - | 0.56 km |
Airport - | 0.64 km |
Parking - | 0.67 km |
Park - | 0.74 km |
Bank - | 0.76 km |
Doctor - | 0.97 km |
Museum - | 1.03 km |
Underground - | 1.29 km |
Entertainment - | 1.29 km |
Train Station - | 1.31 km |
Sports ground - | 1.31 km |
