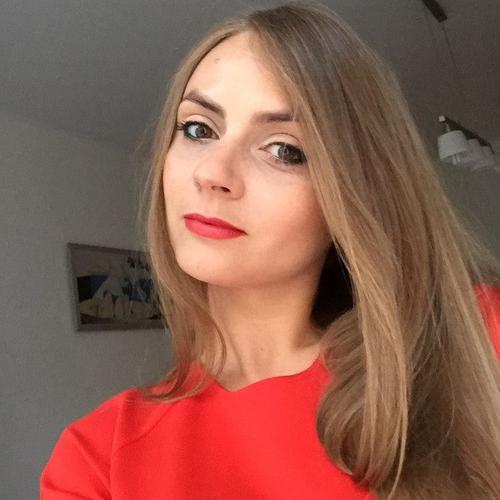REALLYST - REALLY PROPERTY FOR YOU |
+420 777 662 242 |
info@reallyst.com
3 bedroom flat for sale
2723 Broadway, New York, NY 10025, USA
Order ID - 2853
Basic information
| - Total area : | 116 m2 |
| - Ownership : | Personal |
| - Rooms : | 3 |
| - Building : | Brick |
| - Balcony : | Terrace |
| - Floor : | 7 |
| - Parking : | Garage / Parking lot in the bulding |
|
Beautiful renovated high-floor Pre-war apartment! This 2 Bedroom / 1.5 bathroom cooperative was completely redone in 2016 and features an open living room / dining room / kitchen / entrance area that is approx. 50 feet across in this expansive 1,250 square foot apartment. This classic updated apartment features new solid herringbone oak flooring throughout, and new open kitchen with tall cabinets. High beamed ceilings and plaster walls have all been freshly skim-coated and all woodwork has been replaced. Heating radiators have been updated to wall mounted space efficient models. All plumbing work has been completely redone. Living area and Master Bedroom both have Southern Exposures overlooking Straus Park. Kitchen / Dining / Entrance area features hand-blown glass light fixtures and custom wood columns. Expansive Corian countertop, chef's NXR gas range, Miele dishwasher, wide undermount Kraus sink, Samsung refrigerator combine to make this an a great place to cook / work / entertain. The master bedroom features original refinished steel door frames and refinished wood doors. Two large double-hung closets. The second bedroom features Northern city exposures, and has sound proofed walls. This room can be re-configured along with adjacent dining room space to convert to a three bedroom apartment. The master bathroom features solid Greek Thassos white marble walls, radiant underfloor heating, Duravit pedestal sink, Grohe and Kraus Faucets with basket-weave Carrara marble floors. Two inset Robern cabinets provide storage, and window has Northern exposure. Second bathroom is a half-bath featuring Kraus fixtures and basket weave Carrara marble floors. Hallway includes storage cabinetry, a large storage closet, and Asko washer / dryer. Built in 1929, 245 West 107th Street features a 24 hour doorman service and was converted to co-op in 1980. Expansive welcoming lobby has Terrazzo floors leads to east and west elevators. Only four apartments to a floor on each side. Recently completed large Roof Deck and Garden is amazing with unobstructed views, teak furniture and many plantings. Building has laundry room, play room, bike room and storage. Major building improvements have been recently completed-external architectural features, conversion to gas heating system, new elevators, children's play room. Monthly maintenance and taxes of only $2,040. |
Detaily
| - Bedrooms : | 2 |
| - Bathrooms : | 2 |
| - Land type : | Straight land Well-kept land / yard Common land / yard |
| - Elevator : | |
| - Furnished : | Partly furnished |
| - Storage space : | Chamber Kočárkárna / Kolárkárna Cloakroom In-built wardrobes |
| - Windows : | Wooden eurowindows |
| - Heating : | Central / District |
| - Water : | District water supply |
| - Waste : | Sewerage |
| - Electricity : | 230 V |
| - Year of construction : | 1929 |
| - Property status : | After reconstruction |
| - Building type : | Above standard ceiling height Small inhabited building |
Amenities
Shower
Bath
Wooden floor
Floor tiles
Security doors
Refrigerator
Washing machine
Dishwasher
Microwave
Gas cooker
Reception / Security / Alarm
View to the street / city view
Nearby is a children's playground
Pricing conditions
| - Price : |
1632768 |
| - Price conversion => | |
|
- Note to the price : + R.E.Agency commission |
|
| - Mortgage : | |
Nearby
Restaurant - | 0 km |
School / Kindergarten - | 0.01 km |
Pharmacy - | 0.01 km |
Supermarket - | 0.03 km |
Public transport stop - | 0.04 km |
Post office - | 0.1 km |
Underground - | 0.1 km |
Bank - | 0.11 km |
Parking - | 0.31 km |
Museum - | 0.32 km |
Sports ground - | 0.33 km |
Police - | 0.41 km |
Doctor - | 0.47 km |
Entertainment - | 2.18 km |
Airport - | 2.34 km |
Train Station - | 2.53 km |
Park - | 2.61 km |
 - EUR
- EUR











