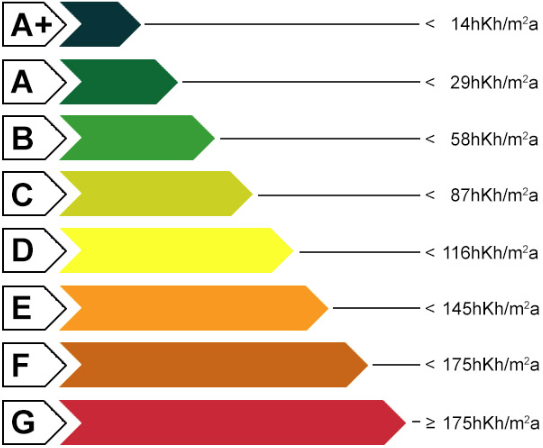REALLYST - REALLY PROPERTY FOR YOU |
+420 777 662 242 |
info@reallyst.com
4 Bedroom House for sale
Dobroměřice, Czechia
Order ID - 3715 / 4500
Basic information
| - Total area : | 190 m2 |
| - Ownership : | Personal |
| - Rooms : | 4 |
| - Building : | Brick |
| - Balcony : | Terrace |
| - Floor : | 2 |
| - Parking : | Garage / Parking lot in the bulding Parking in front of the Property Parking on the plot |
|
House of 5 rooms with garage in the village of Dobromnerice. The first floor has warm floors, layout: entrance hall, corridor, living room with kitchen, utility room, garage, toilet with sink. On the second floor there are 3 bedrooms, a technical room, a spacious bathroom with a bath and a shower, a toilet and a pantry. The house is heated by a gas combined boiler. Three-chamber plastic windows, electric garage doors, insulated facade (ready for painting). The purchase price does not include a kitchen set with household appliances. |
Detaily
| - Bedrooms : | 3 |
| - Bathrooms : | 3 |
| - Lot area : | 1064 m2 |
| - Land type : | Garden / Front yard Straight land Undeveloped land |
| - Furnished : | Partly furnished |
| - Storage space : | Chamber |
| - Windows : | Plastic Panorama windows / 'French' |
| - Heating : | Central / Gas boiler |
| - Water : | District water supply |
| - Waste : | Sewerage |
| - Electricity : | 230 V |
- Energy Performance Rating :

| Class - C  |
| - Year of construction : | 2017 |
| - Property status : | New building |
| - Building type : | Terraced Above standard ceiling height Insulated facade |
Amenities
Shower
Bath
Wooden floor
Floor tiles
Security doors
Refrigerator
Gas cooker
View to the green area
View to the street / city view
View to the courtyard
Pricing conditions
| - Price : |
172949 |
| - Price conversion => | |
|
- Note to the price : + R.E.Agency commissionincluding a legal service securing a favorable financing |
|
| - Mortgage : | |
Nearby
Restaurant - | 0.05 km |
School / Kindergarten - | 0.08 km |
Train Station - | 0.3 km |
Sports ground - | 0.65 km |
Park - | 1.06 km |
Parking - | 1.24 km |
Pharmacy - | 1.35 km |
Museum - | 1.38 km |
Bank - | 1.4 km |
Post office - | 1.53 km |
Police - | 1.64 km |
Supermarket - | 1.64 km |
Public transport stop - | 1.83 km |
Doctor - | 2.43 km |
Airport - | 5.04 km |
 - EUR
- EUR








