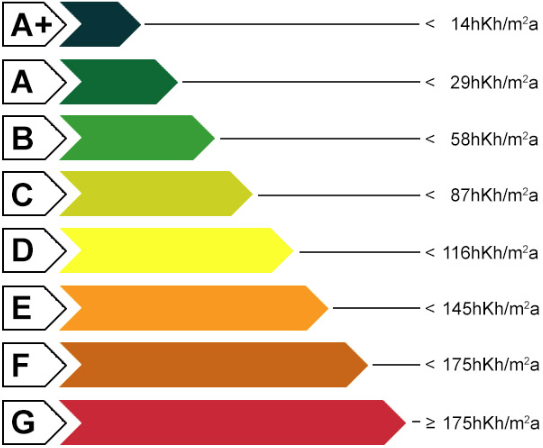REALLYST - REALLY PROPERTY FOR YOU |
+420 777 662 242 |
info@reallyst.com
5 & more Bedroom House for sale
K Řeporyjím, 155 00 Praha 13, Czechia
Order ID - 3765 / 18R269
Basic information
| - Total area : | 185 m2 |
| - Ownership : | Personal |
| - Rooms : | 5 - 16.4 m2 / 10.6 m2 / 10.2 m2 / 25.9 m2 |
| - Building : | Brick |
| - Balcony : | Balcony / Loggia Terrace |
| - Floor : | 3 |
| - Parking : | Garage / Parking lot in the bulding - 14.2 m2 Parking on the plot |
|
Selling and spacious house of 1976 built, located in the western part of Prague 13 - Třebonice. The house has a basement, garage and technical rooms with access to a large terrace of 60 m2. The residential part consists of two floors. The first floor has two living rooms (a kitchen with a gas stove, a living room of 26.5 m2, each floor has its own bathroom.) In the attic there are three bedrooms - 16, 12 and 11 sq. M. The house is heated by a solid fuel boiler, central water supply, sewerage has a septic tank. The construction of open sewer collectors in terms of town planning, the distribution of electricity in copper, gable roof - clay tiles, PVC windows with double glazing. Good accessibility to the shopping and entertainment center Metropole. In the village itself there is a local restaurant and a private brewery, public transport (bus) provides a link to Luka metro station (12 min.). |
Detaily
| - Bedrooms : | 3 |
| - Bathrooms : | 3 - 3.3 m2 / 4.7 m2 / 1.5 m2 |
| - Lot area : | 386 m2 |
| - Kittchen area : | 14.2 m2 |
| - Land type : | Garden / Front yard Straight land Well-kept land / yard |
| - Storage space : | Chamber - 5.5 m2 Cellar space Barn In-built wardrobes |
| - Windows : | Plastic Roof |
| - Heating : | Local / Solid fuels / Stoves / Hearth |
| - Water : | District water supply |
| - Waste : | Septic Cesspit |
| - Electricity : | 230 V |
- Energy Performance Rating :

| Class - G |
| - Property status : | Maintained |
| - Building type : | Separate Property |
Amenities
Shower
Wooden floor
Carpet floors
Linoleum
Floor tiles
Security doors
Refrigerator
Washing machine
Gas cooker
View to the street / city view
View to the courtyard
Pricing conditions
| - Price : |
214298 |
| - Price conversion => | |
|
- Note to the price : + R.E.Agency commissionincluding a legal service securing a favorable financing |
|
| - Mortgage : | |
Nearby
Restaurant - | 0.08 km |
Museum - | 0.14 km |
Public transport stop - | 0.16 km |
Park - | 0.22 km |
Bank - | 1.01 km |
Supermarket - | 1.03 km |
Parking - | 1.08 km |
Pharmacy - | 1.2 km |
Underground - | 1.25 km |
School / Kindergarten - | 1.47 km |
Post office - | 1.49 km |
Doctor - | 1.5 km |
Sports ground - | 1.55 km |
Train Station - | 1.96 km |
Police - | 2.23 km |
Airport - | 5.47 km |
Entertainment - | 6.46 km |
 - EUR
- EUR















