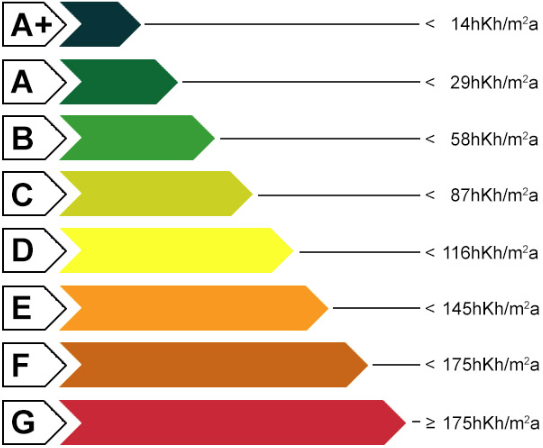REALLYST - REALLY PROPERTY FOR YOU |
+420 777 662 242 |
info@reallyst.com
5 & more Bedroom House for sale
Malá Černoc, 438 01 Blšany, Czechia
Order ID - 3712 / Nrd0226
Basic information
| - Total area : | 1080 m2 |
| - Ownership : | Personal |
| - Rooms : | 8 |
| - Building : | Brick |
| - Balcony : | Terrace Garden gazebo |
| - Floor : | 3 |
| - Parking : | Separate garage Parking in front of the Property Parking on the plot |
|
Sale of atypical one-storey, partly basement house after reconstruction with attic, located on a spacious plot of decorative deciduous, coniferous and fruit trees. Built-up area 220 m2, spacious hall with built-up area 470 m2 with height 11 m, built-up area covered parking 70 m2. The object can be used as a farm with multifunctional use thanks to the high brick and ornamental fence 2 m high. In the basement with an area of 100 m2 there are cellars, technical rooms, admissions and the floor has 4 +1 living units with social facilities and technical room. House connected to electricity 220 and 380 V, municipal water supply, own cesspool. Very spacious, comfortable and quiet living close to Prague. |
Detaily
| - Bedrooms : | 6 |
| - Bathrooms : | 4 |
| - Lot area : | 3993 m2 |
| - Land type : | Garden / Front yard Straight land Well-kept land / yard |
| - Furnished : | Unfurnished |
| - Storage space : | Chamber Cellar space Attic Barn |
| - Windows : | Plastic |
| - Heating : | Central / Electric boiler Local / Solid fuels / Stoves / Hearth |
| - Water : | District water supply |
| - Waste : | Cesspit |
| - Electricity : | 230 V 380 V |
- Energy Performance Rating :

| Class - G |
| - Property status : | Maintained |
| - Building type : | Separate Property More than 1 floor |
Amenities
Wooden floor
Floor tiles
View to the green area
View to the courtyard
Pricing conditions
| - Price : |
155058 |
| - Price conversion => | |
|
- Note to the price : + R.E.Agency commissionincluding a legal service securing a favorable financing |
|
| - Mortgage : | |
Nearby
Train Station - | 4.23 km |
Restaurant - | 5.55 km |
Post office - | 5.56 km |
School / Kindergarten - | 5.84 km |
Parking - | 6.47 km |
Airport - | 6.91 km |
 - EUR
- EUR








